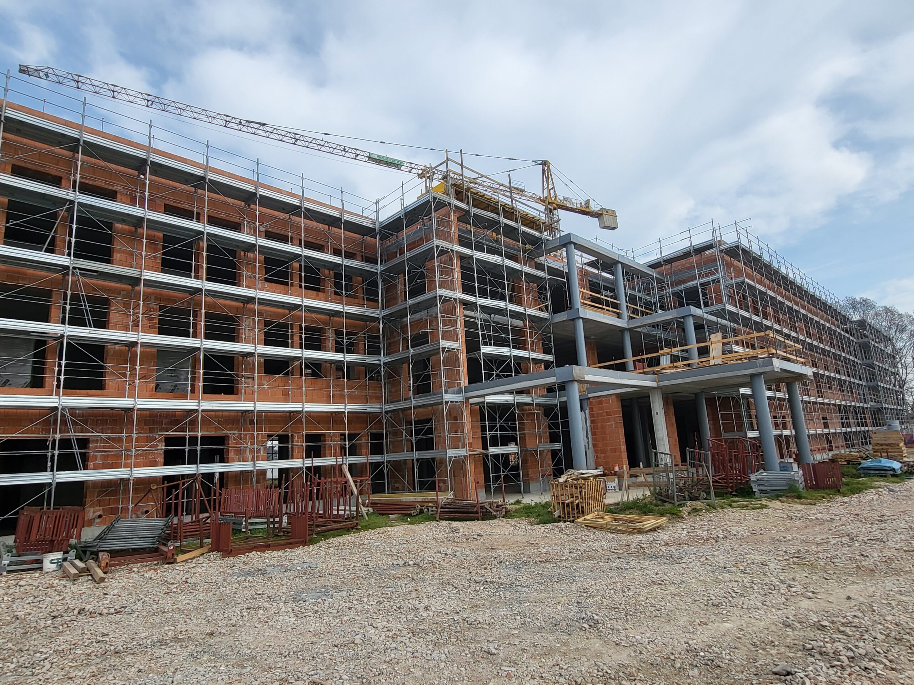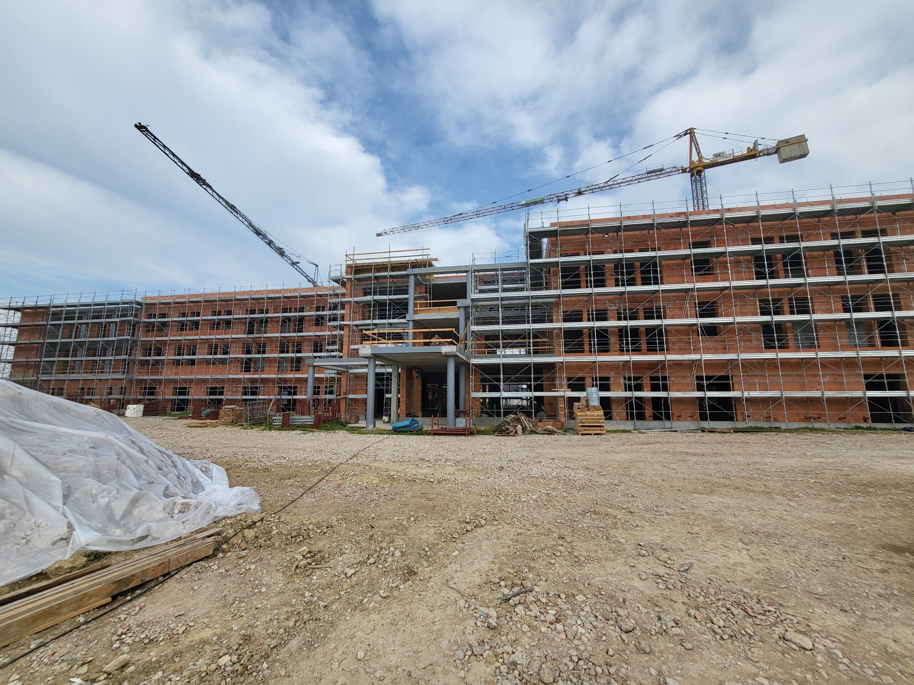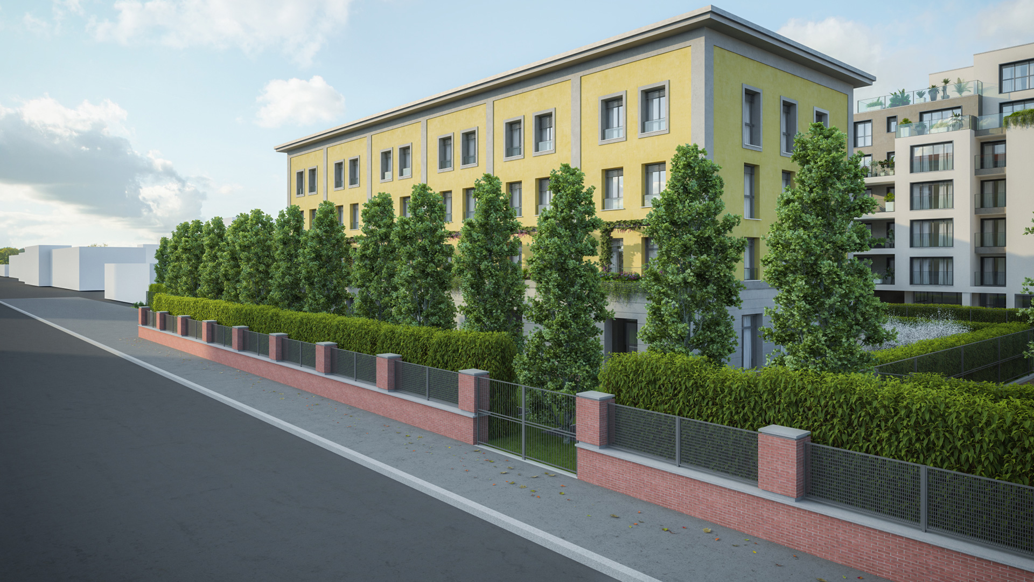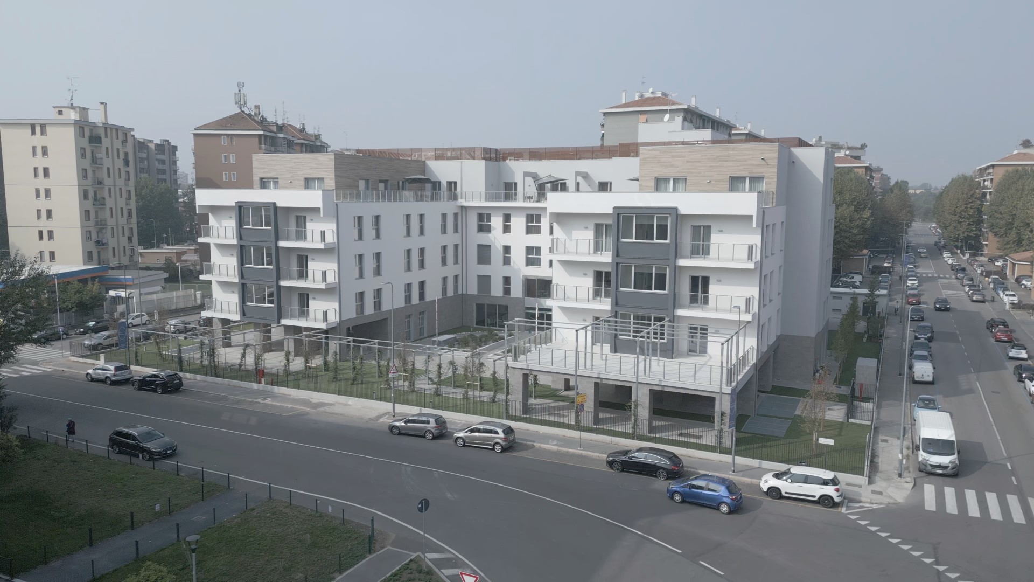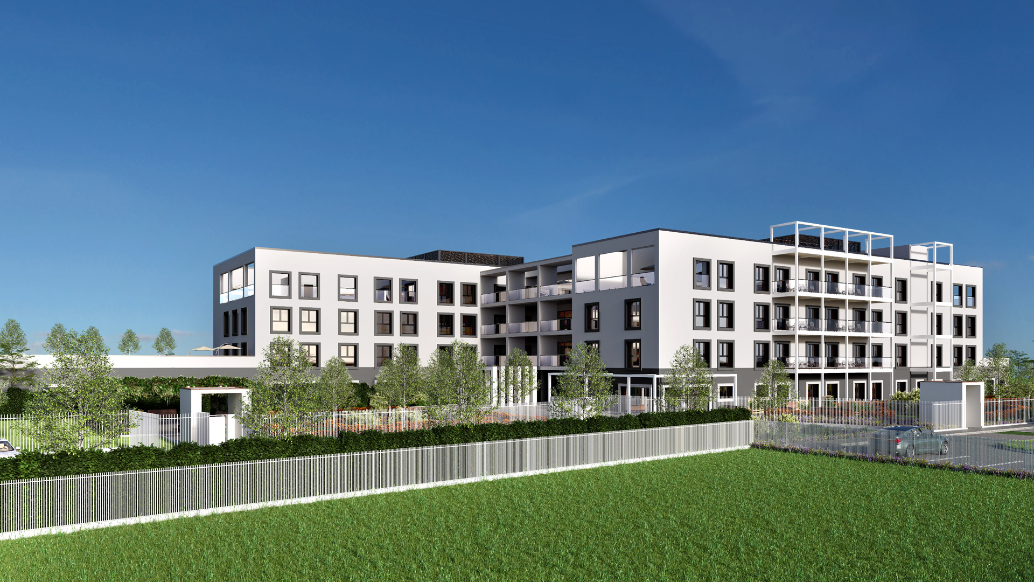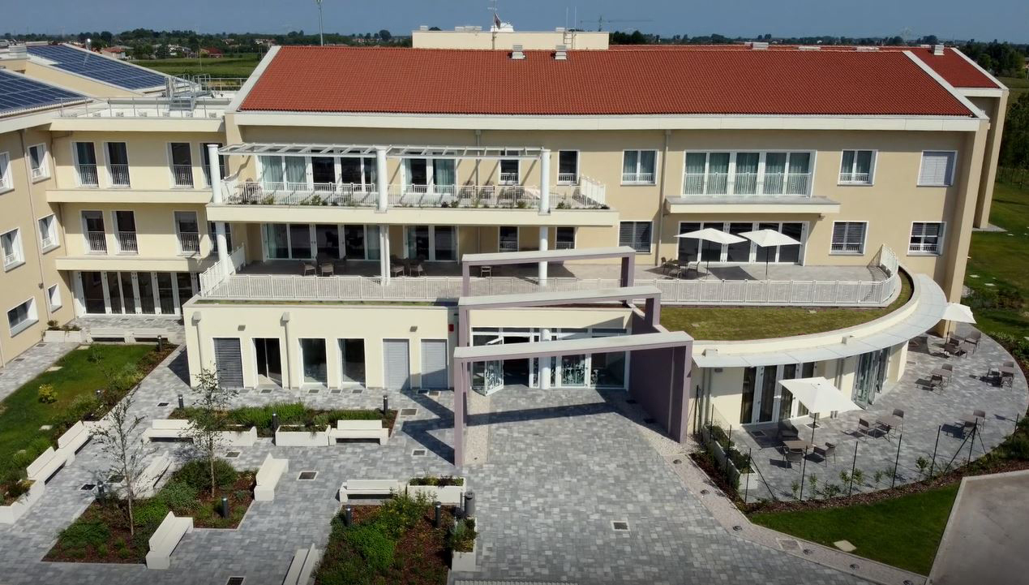Venezia – Favaro Veneto
The project, planned and developed by Health Invest, involves the construction of a Nursing Home with 120 beds and with characteristics of domesticity, livability and pleasantness of the space, accompanied by technological equipment capable of responding correctly to multiple needs. The new building will developed over three stories above ground.
The main entrance leads directly to the large central Hall around which some typical services are located such as reception, administrative offices, common living room, bar, restaurant, chapel, gym, the multi-purpose room, the laundry, the kitchen and the morgue. The 1st and 2nd floors will be composed of four units of 30 beds each, with at the center the rooms for daytime activities and socialization such as the living room, the restaurant on the floor and the occupational activity area.
The rooms, which are mostly single, will be split as follows:
- 16 beds in suites
- 24 beds in junior suites
- 48 beds in single rooms
- 32 beds in double rooms
All spaces dedicated to the Guests’ stays guarantee natural lighting with large windows facing outwards, which also provide adequate natural ventilation.
The medical/ambulatory room is located near the living areas, as well as a room for the coordination of healthcare activities, with a pharmaceutical cabinet, drug trolleys, emergency trolleys, guest files and a control station reserved for nursing and auxiliary staff.
The building is also equipped with the best technologies for energy saving and the necessary insulation to reduce energy consumption both in winter and in summer.
The project involves the construction of terraces and hanging green spaces intended to accommodate guests near the hospital rooms and meeting places arranged on each floor, and it is envisaged that the building will be surrounded by areas dedicated to greenery that can be used by guests.
The articulation of the volumes, the particular shape of the project, the use of large garden terraces also on the floors, attenuate the perception of volumes that are also important, as do the large windows of the central body which allow the surrounding greenery to cross the volumes and give visual continuity.
The new building complex will be equipped with sufficient parking spaces for the staff on duty and relatives of visiting guests. In addition, near the entrance, there are stalls dedicated to the parking of ambulances, which carry out the service of transporting guests, and private cars which transport guests autonomously.






