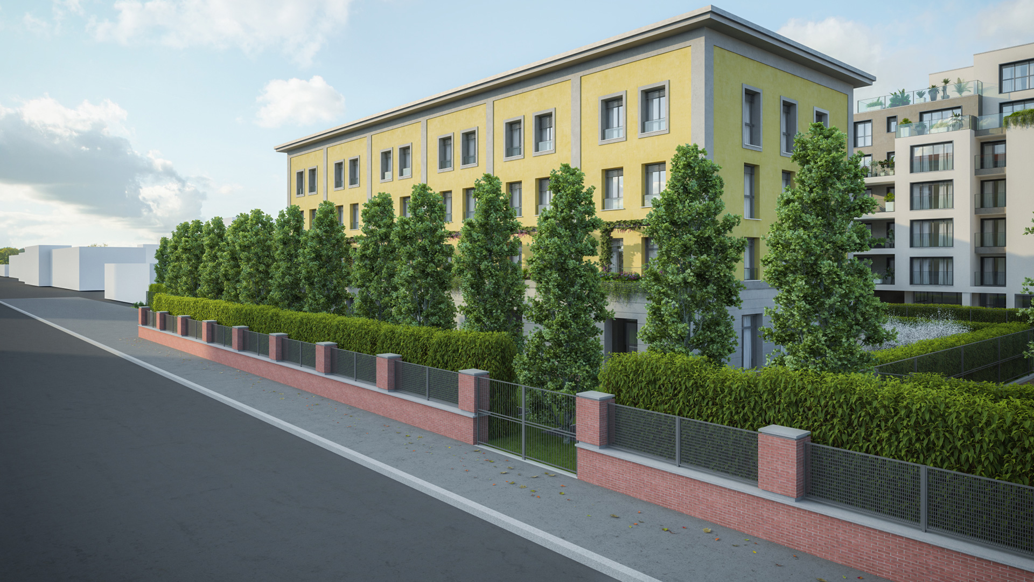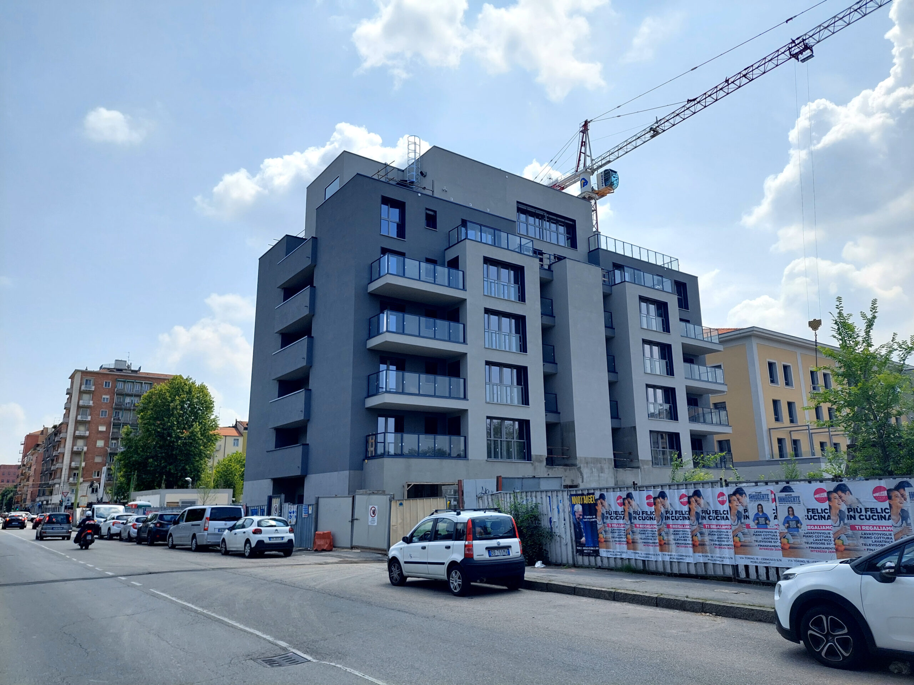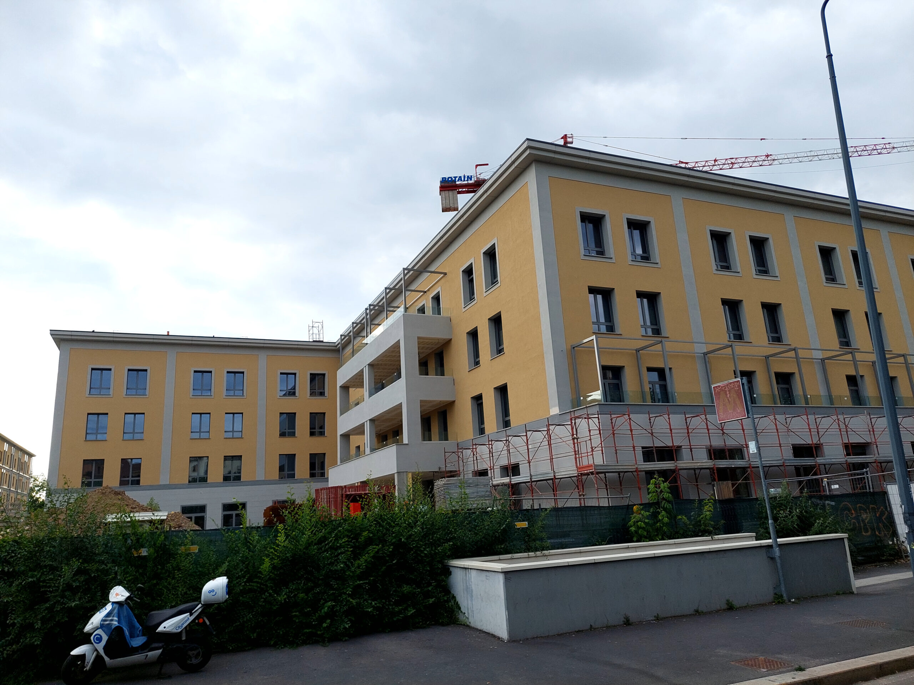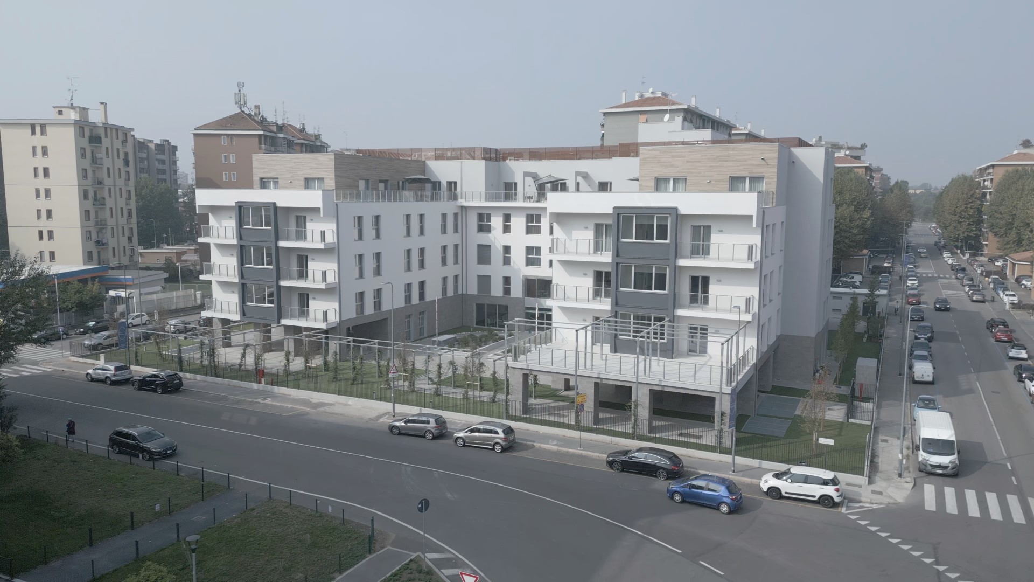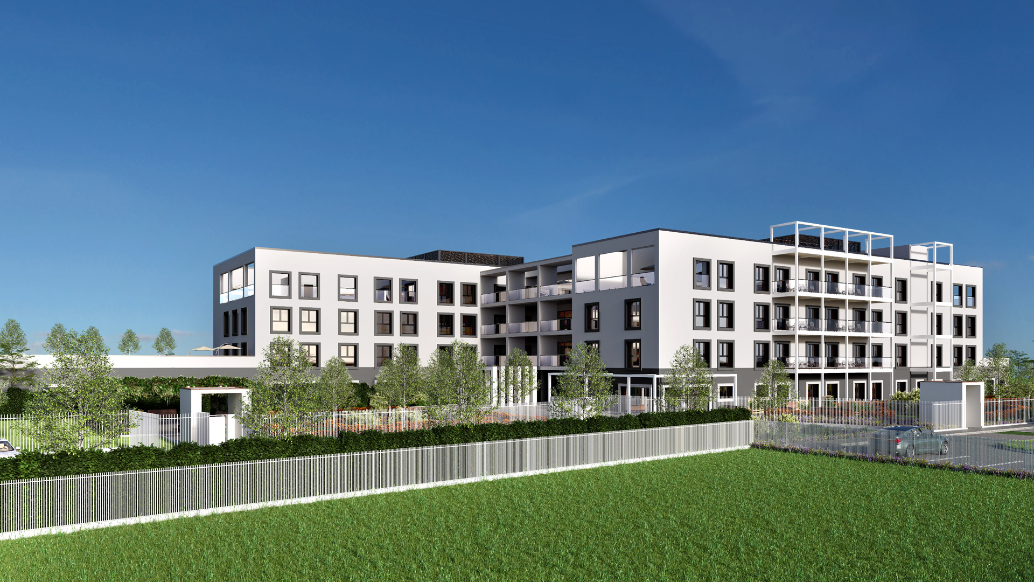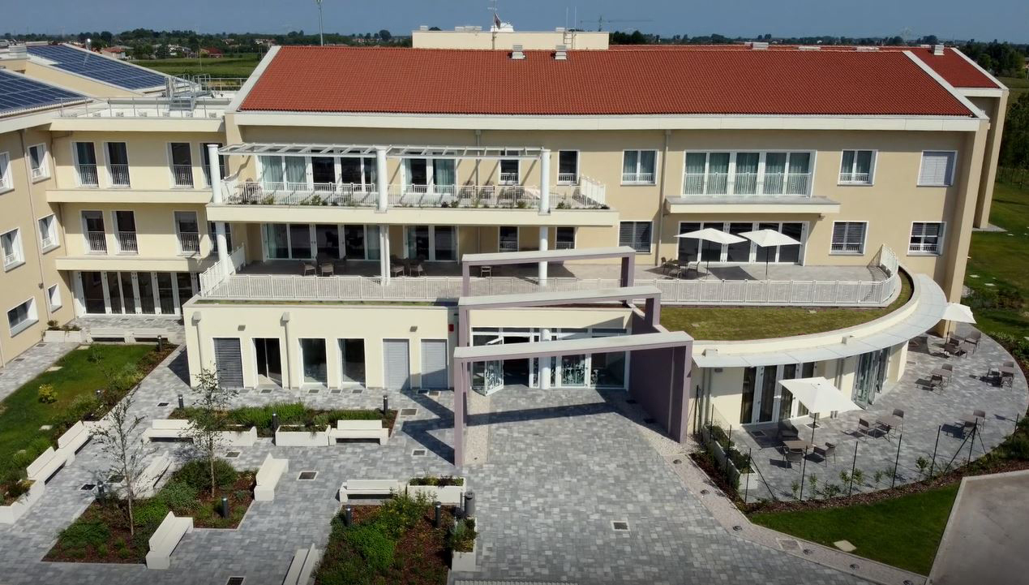Milan former Manifattura Tabacchi
Nursing Home with 120 beds and Daycare Center (DC) for 20 clients + 28 housing units in Senior Housing
Total surface area: 8,500 sqm
The target area is part of the real-estate complex called “ex Manifattura Tabacchi” (former Tobacco Manufacture), located in the Northern part of Milan; namely, the North compound, bordering on Via Esperia and Viale Fulvio Testi, adjacent to the “Bicocca” subway stop on the lilac line. A part of this Area is also subject to constraints imposed by the Ministry of Cultural Heritage and Activities.
The main aim of this project is to build a building complex that can accommodate all the services that are required for an Nursing Home with 120 beds and a Daycare Center (DC) for 20 clients, as well as a residential building for Senior Housing with 28 units for Self-sufficient or Semi-Self-sufficient Elderly in two separate and unrelated buildings.
The development of this project will allow for the renewal of the Former Manifattura Tabacchi area, through a new building complex that complies with the highest environmental and urban quality standards, providing consistent services to the community.
Nursing Home and Daycare Center
The building will have 4 floors above ground and a basement. The ground floor will house a hub of shared services for the entire facility such as a restaurant and living room, medical offices with walk-in clinics, a gym, a DC for 20 clients, and general services.
The upper floors – 1st, 2nd, and 3rd – are arranged in two 20-bed blocks on each floor, with a central area for each block’s shared premises such as a dining room and living room where guests can relax and socialize and access the deck. Blocks will mostly include single rooms with private bathrooms. The rooms will be organized as follows:
- 72 beds in single rooms of which 17 with balcony
- 24 beds in double rooms
- 24 beds in “luxury” rooms
The new building complex will be equipped with enough parking spaces to accommodate staff, visitors, and contractors.
Senior Housing
The project involves the construction of a new building to house 28 Sheltered Housing Units for Elderly people in order to provide a housing solution to allow mildly impaired older people to stay in their own living environment, but in a controlled and sheltered context, in view of preventing situations of social exclusion and discomfort.
The building will be developed on 7 stories above ground and a basement. In addition to housing units, it will include common areas such as a living room, gym, and activity room on the ground floor; laundry room on the 4th floor, fitness room, reading room, and bathroom on the 5th floor, and a common restaurant with a deck on the top floor. The basement will house garages and storage units that will cater to the apartments.
The apartments, ranging in size from 60 to 75 sqm, will be structured as follows:
- 20 two-room apartments
- 8 three-room apartments
Both buildings will be equipped with the best energy-saving technologies and the necessary insulation to curb energy consumption during winter and summer alike.

