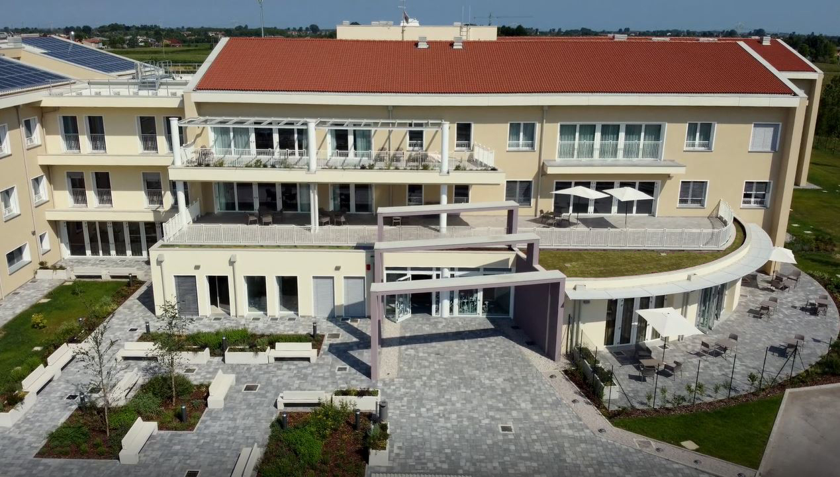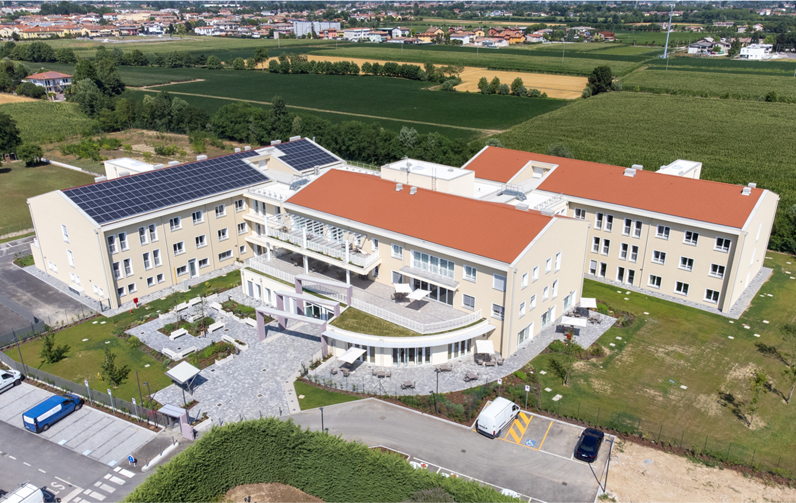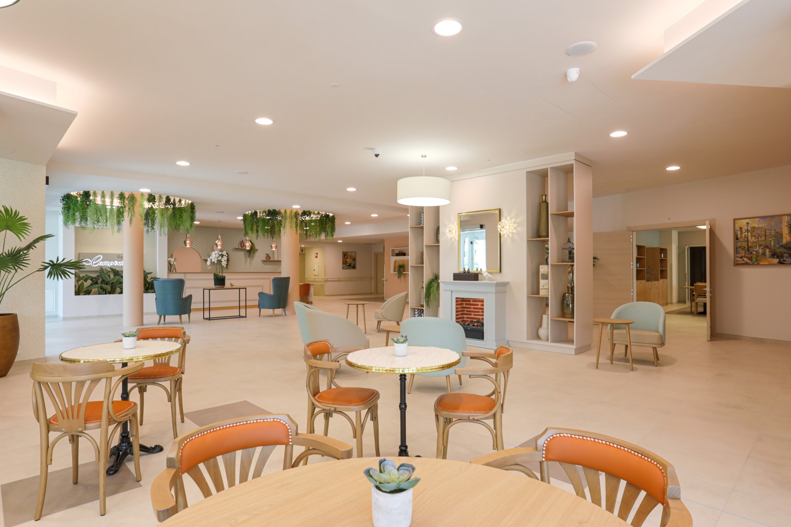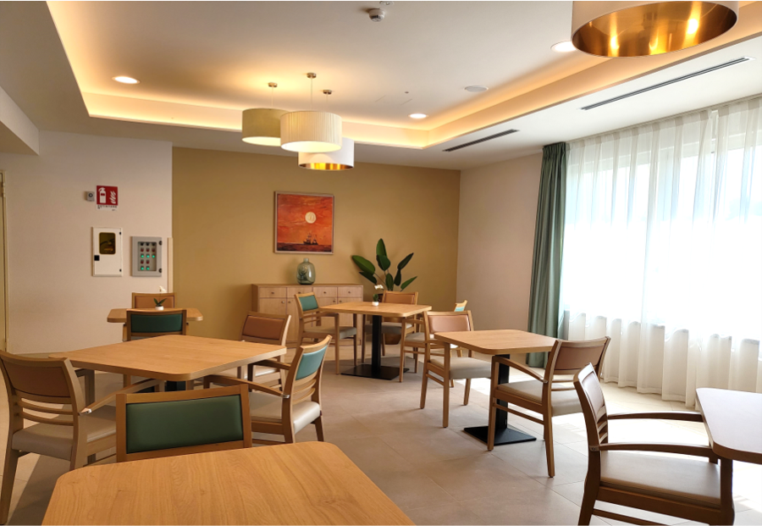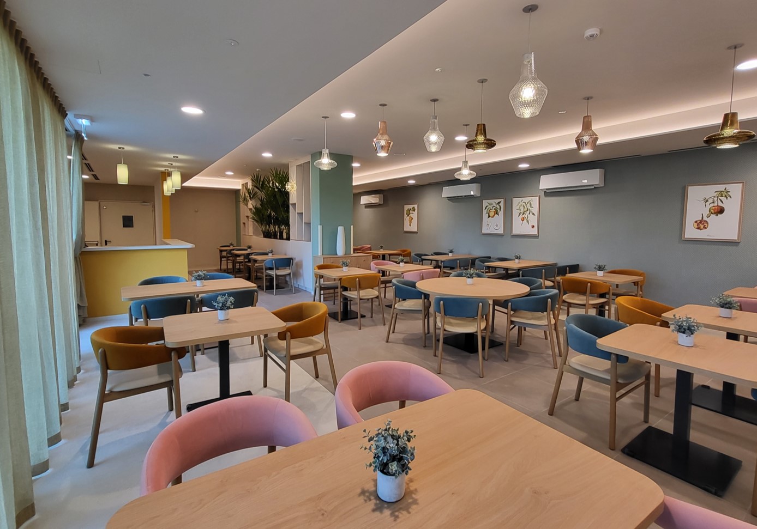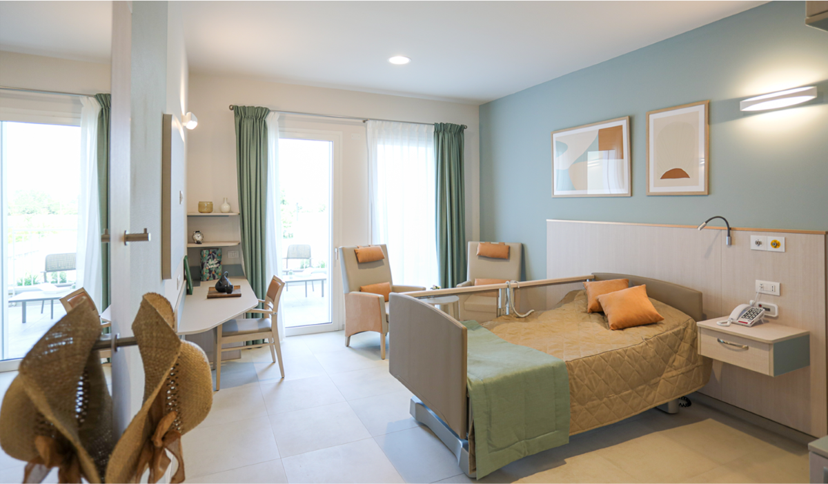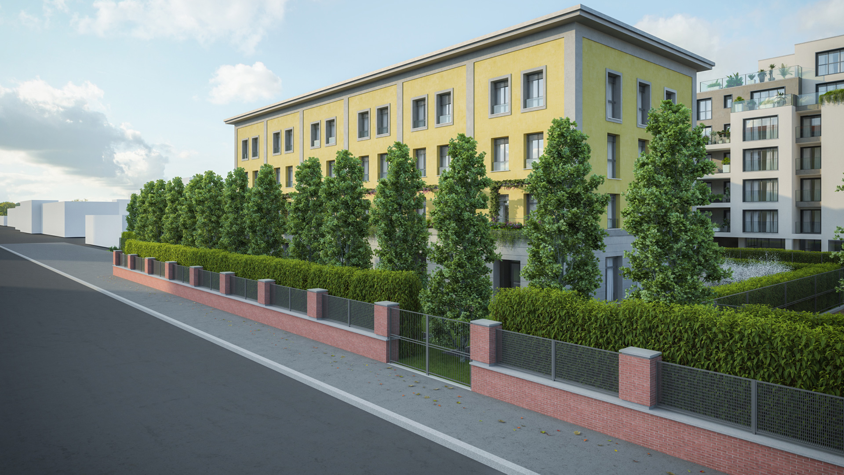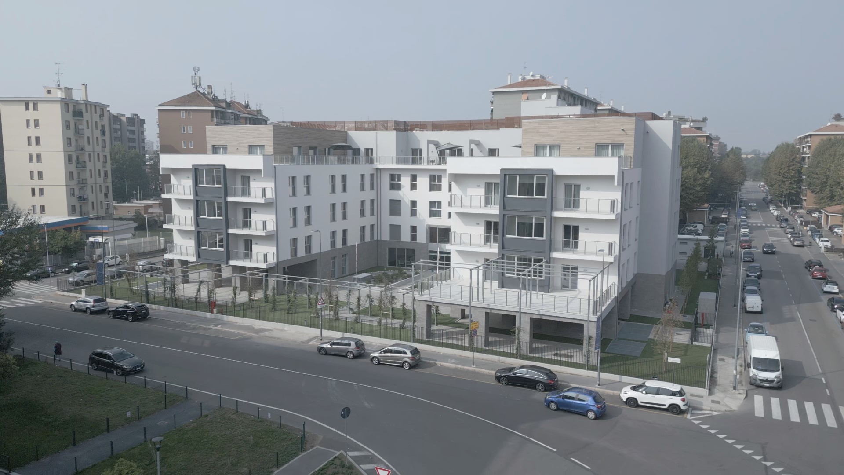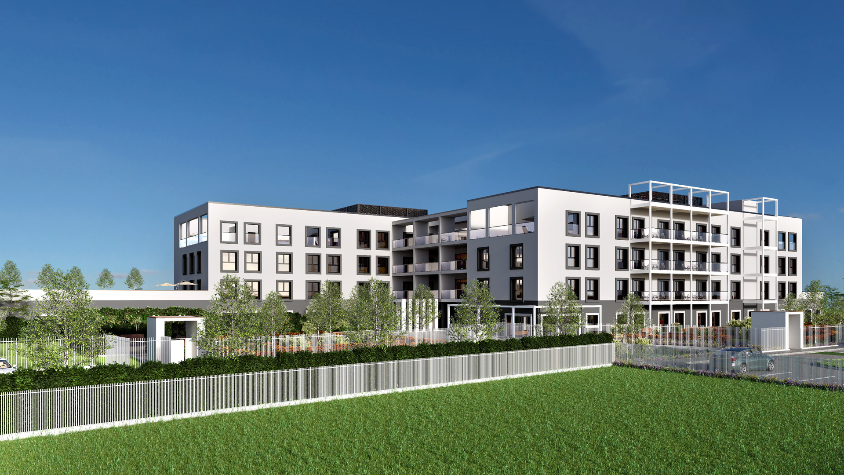Venice – Residenza Camponogara
Nursing home with 150 beds + Integrated Day Centre (IDC) with 30 places
Total S.L.P.: 8.508 sqm
The work, planned and developed by Health Invest, involves the construction of a structure made up of 3 stories above ground, split as follows:
- 120 places in residential accommodation for non-autonomous elderly people
- 30 places in residential accommodation for autonomous elderly people
- 30 places for the Day Centre
The main entrance leads directly to the central Grand Hall, a type of “urban square” around which will be located usual services such as the bar, restaurant, chapel, reception, Day Centre, and the unit for autonomous elderly people.
The first and second floors will be composed of two units of 30 beds. At the centre of each will be the spaces for day activities and socialising, such as the living room, the floor restaurant, and the activity area. The rooms, mostly double rooms, will be split as follows:
- 48 beds in single rooms
- 102 beds in double rooms
On the first floor of the central body of the structure there will be a gym beside which will be located the health management services, clinics, pharmacy, and space for a hairdresser’s and a podiatrist, whilst on the second floor a section dedicated to multiuse social and occupational therapy spaces will be created. The whole building is endowed with the best technologies for energy saving and the necessary insulation to reduce energy consumption both in winter and in summer.
The new building complex will be equipped with 125 parking spaces for staff and relatives of Guests.
The project will include the creation of terraces and green reception spaces in the surroundings of the hospital rooms and meeting spaces will be arranged on each floor.
The area surrounding the building has extensive green spaces, and guarantees environmental quality and protection from pollution sources.
At the same time as the public works included in the project will be carried out to provide a new car park and pavements with suitable lighting on Via Premaore, as well as the planting of shady trees.

